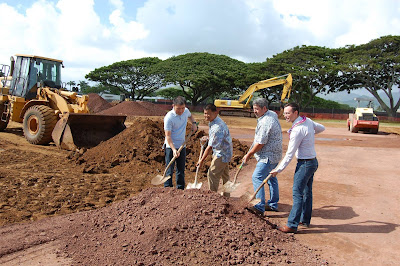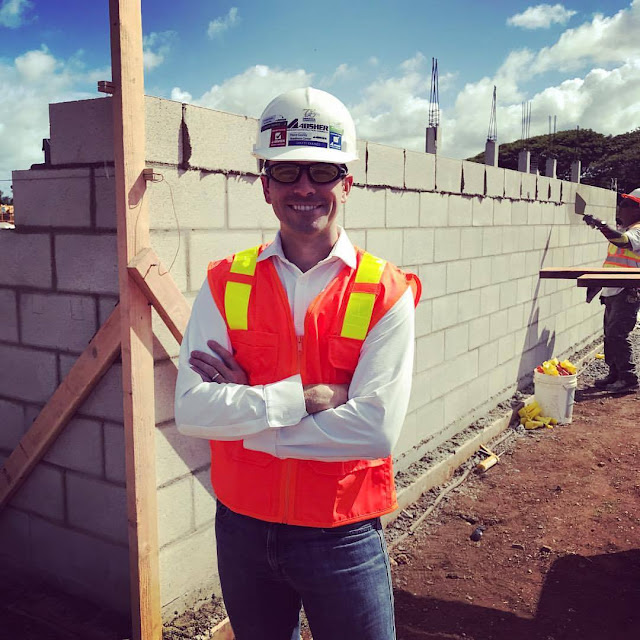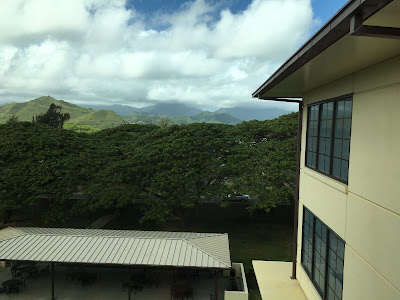 |
| New BEQ |
 |
| Resized windows |
The first phase of work began with demolition of the old barracks. The Marine Corps has been petitioning the state to allow them to replace the dated buildings since they are too small for the modern Marine Corps and no longer possess the historical character they once had after renovations. Our project included the demolition of two buildings while the other nine barracks remain for now but are also master-planned to be replaced in the future.
After demolition, we had a ground breaking / ground blessing ceremony.
A local Christian priest / kahu blessed the site, dipping ti leaves in water and sprinkling them around important areas.
Different folks gave speeches. We particularly enjoyed a sentiment from a retired military officer who said, "Barracks used to built as warehouses to store Marines between wars, but this new building will be a home."
The first part of the project was one that will never be seen: 156 piles that were driven in the ground. Piles are long concrete poles reinforced with steel. The geotechnical conditions of the site are prone to liquefaction in an earthquake so these piles are pounded into the ground approximately 60 feet until they hit bedrock. This way, if there is a massive flood or other cataclysmic event, and the earth washes away, the building will continue stand on piers.
 |
| A pile of piles. |
A pile driver pounds the pile over and over until it stops dropping. Wood is used to cushion the blow between the driver and the pile. The wood often lights on fire from the friction of the pile driver.
An early delay on the project was caused by the discovery of human remains. Part of the site had to be closed off for archaeologists to investigate. This was not surprising: the marshy area had been filled in, many decades ago, with earth from a known burial site. Now the military literally pays a price for their casual disregard. (The cost only went to project delays, not to native people.)
During this early phase of the project, the Absher team of eight people worked in this tiny trailer.
During this early phase of the project, the Absher team of eight people worked in this tiny trailer.
Other major contractors, like electrical and plumbing, had job trailers on site as well.
We also briefly had a downtown office, nicely furnished with desks that had been left here five years ago from the last time Absher had work on the islands. When we moved to our fancy new double wide, there was room for all the desks.
We also briefly had a downtown office, nicely furnished with desks that had been left here five years ago from the last time Absher had work on the islands. When we moved to our fancy new double wide, there was room for all the desks.
 |
| Ginger's desk by the front door |
Stephen got his own office for the first time on a project. He decorated with photos of previous projects and his dipolmas.
Although team members varied throughout the project, we enjoyed community time, especially at lunches. Below, Steve, Jerry, Brian and Celso loved sharing a variety of poke. (Hawaiian style raw fish.)
I want to emphasize how pretty our office is. Other construction employees always comment on it. Most job trailers look more like this:
When the piles were finished, we could lay the foundation. Forms are set, and reinforcing steel laid. Then a pump truck with a long arm can reach across the foundation. It was set in four phases, each day as one after another concrete truck drove up.
One worker directs where the concrete pours. The next worker is wearing a generator backpack connected to a wand which gives strong vibrations. These make sure the concrete settles without leaving pockets of air that become empty voids in the form.
After the foundations, CMU (Concrete Masonry Unit) walls are built.
Additional concrete is poured into columns. Here's one where you can see the inner rebar cage and the outer formwork that will be removed once it is set.
Tooling the CMU joints, Project Manager Stephen watching.
We sent a team photo to the main office for their end of year party slideshow, just to make everyone jealous... Like most military projects, we have a large management team due to Navy requirements. We always have a certified safety manager on site, and our three quality control managers require special qualifications as well. Our Superintendent oversees the work in the field, and we also have an assistant super who oversees several other smaller projects we are doing on base at the same time. (Renovating several laundry rooms in a barracks and installing central air conditioning in a hotel.)
We've had family and friends visit during different parts of the project.
 |
| Ginger and Danyon |
 |
| Honey and Rene |
 |
| Nick & Mandy |
 |
| Adam & Melanie |
The pump and concrete trucks return for each new level to lay another concrete floor.
In the laundry room, temporary columns support the ceiling as it sets.
I especially enjoyed watching the stairs being poured.
The windows appear larger than they are. Only the center rectangles (seen here lighter) are actual windows. The panel around the window with gray glass creates the illusion of larger windows as seen from the exterior, but inside the building the windows are typically sized. This mimics the original 1930's barracks style without compromising for safety. All the glass is blast proof against explosions.
The BEQ is one of the tallest buildings on base, so it has wonderful views.
Because of the warm weather, the hallways are open-air "breezeways." This side has a view of the old barracks.
The final building was signed over to the Navy on September 5th. North Facade:
The old connection walkway between buildings is left standing, but not attached.
The second floor walkway will not be usable.
The South facade and picnic area.
View from the second floor to the courtyard.
Each bedroom unit fits two Marines. They are a bit like nice college dorm rooms. Each has a private bathroom and kitchenette.
 |
a B-Unit room  |
There's a lot of storage space, including under each bed. (Does this look like a coffin to you?)
Outbuildings:
Gear Wash: Although the BEQ has a regular laundry room, this building contains a heavy-duty laundry room for gear that is likely dragged through mud.
Chiller Plant:
The large boxes on the porch are bike storage lockers.
Interior of chiller plant:
There are even more photos available in this Facebook album.




















































YAY! Glad you posted! Fun to see!
ReplyDeleteThanks! I'm... not sure why I posted this before I was done. Stayed tuned for an update!
DeleteWow!! It all turned out so well!! I can’t believe so much has happened since I saw it. Congrats on such a journey you two!!
ReplyDeleteThank you! So glad you got to visit.
DeleteWhat an awesome young couple! This was an outstanding project and I was so impressed by the design, quality,safety and "homey" feeling of the building project! Wonderful to see it from start to completion! Congratulations Stephen and to your definite contributions, Ginger! Thanks for the beauty of where I got to stay, your awesome hospitality and for sharing this wonderful building project with me! I so loved my visit with you two. Looking forward to when we visit again! Hugs to you both!
ReplyDelete